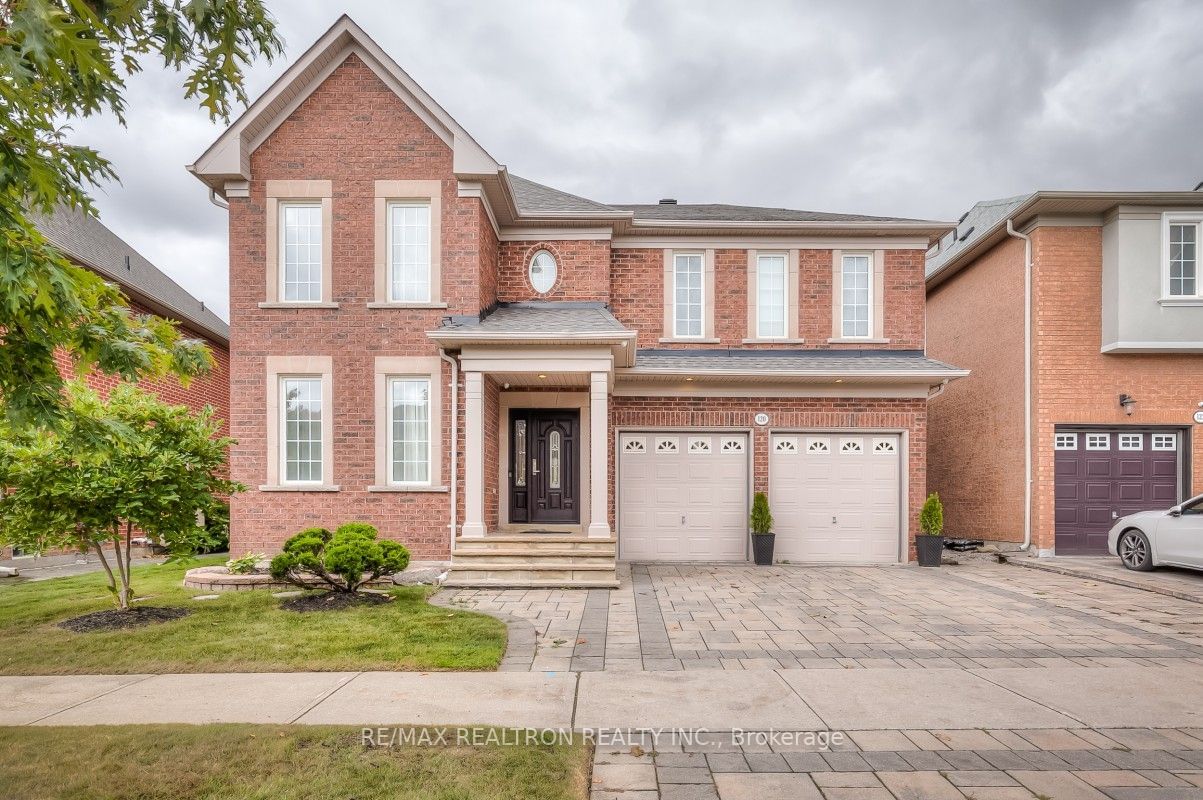$2,058,000
$*,***,***
4+1-Bed
5-Bath
3500-5000 Sq. ft
Listed on 10/24/23
Listed by RE/MAX REALTRON REALTY INC.
Imagine Living In Luxury In A Truly Magnificent High Demand Neighborhood. Approx 4000 Sq Ft Living Area Inlcuding Bsmt.Premium Lot Backing Onto Conservation Area And Pond With Breath Taking Views.Modern Opening Layout W/Large Windows Allowing More Natural Light In.Elegant Main Door Entrance.Gourmet Family Kitchen overlooking ravine, Featuring Granite Countertop,S/S Appliances,centre island & Spacious Breakfast Area.Hardwood Floor Throughout 1st & 2nd Floors.9Ft Smooth ceilings on main floor W/Pot Lights.Main floor laundry and Direct Access From Garage.Sun-Filled Family Room W/ Beautiful View,Professionally Landscaped Back Yard Is A True Oasis/Garden,Oversized Master Features Spa-Inspired 5 Pc Ensuite & Walk-In Closet W/Upgraded Organzier.2 Ensuite Bedrooms On 2nd Floor.Finished Basemment W/Wet Bar/Huge Rec Room. Great place to entertain your family and friends.Interlock Driveway.Top Ranked Richmond Hill Hs.This is a must see!
S/S Kitchen Appliances(Fridge,Stove,B/I Dishwasher)Washer&Dryer, All Elfs,Existing Window Coverings, CAC,Cvac,Garage Opener & Remote,Upgraded Tesla Charger.
To view this property's sale price history please sign in or register
| List Date | List Price | Last Status | Sold Date | Sold Price | Days on Market |
|---|---|---|---|---|---|
| XXX | XXX | XXX | XXX | XXX | XXX |
N7242822
Detached, 2-Storey
3500-5000
10+1
4+1
5
2
Attached
4
Central Air
Finished
Y
Brick
Forced Air
Y
$8,230.00 (2023)
98.16x54.59 (Feet)
